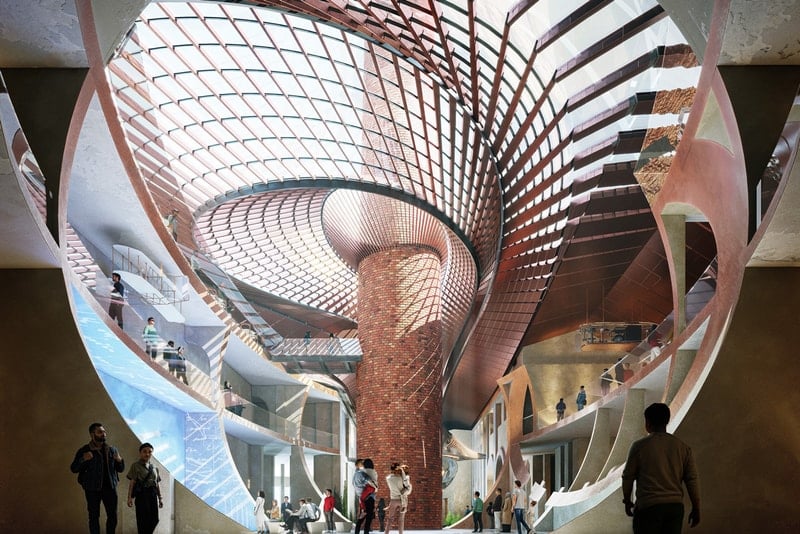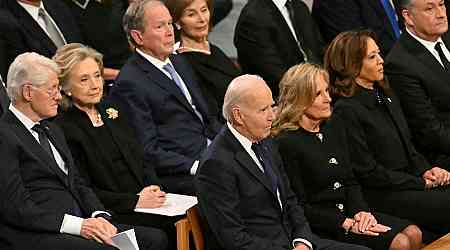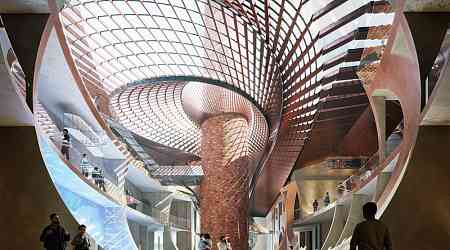A collaborative design between Zaha Hadid Architects and Bureau Cube Partners has won the competition for the new Nikola Tesla Museum to be built in Belgrade Serbia. The design will renovate the former Milan Vapa Paper Mill with awe-enducing architectural features that culminate at the central atrium.
From afar, a creative approach to adaptive reuse seamlessly blends the contemporary additions, largely glass and metal, with the original brick and concrete character of the building. The traditional rectangular-shaped wings of the building satisfyingly disintegrate into the elliptical skylight roof, spiraling down and around the original chimney.
Sitting on the border of tradition and modernity, the aesthetic quality is fitting for the museum, which honors the Serbian-American technologist. One of the foremost engineers of the 20th century and a close collaborator with Thomas Edison, Tesla laid the ground for alternating current electrici supply systems–supercharging the latter-era of the Industrial Revolution. Much like the visual language of the design, Nikola Tesla's discoveries represent a transition period between the pre and post-industrial.
Featured at the entrance and throughout the building, spherical arches frame the triple height atrium, further emphasizing the shape of the glass roof. The first floor includes exhibitions holding historical artifacts, interactive displays, and a rotating program of temporary exhibitions. Perhaps the highlight of the experience is the Tesla Electronic Transformer Gallery, which houses a 12-million-volt transformer.
Finally, the exterior of the museum includes a sprawling public space including pathways, gardens and plazas intended to visually reflect the concepts pioneered by Tesla. The outdoor space will grant access to the extended Belgrade waterfront and local public transportation.
See the gallery above for detailed renderings of the forthcoming project.
































